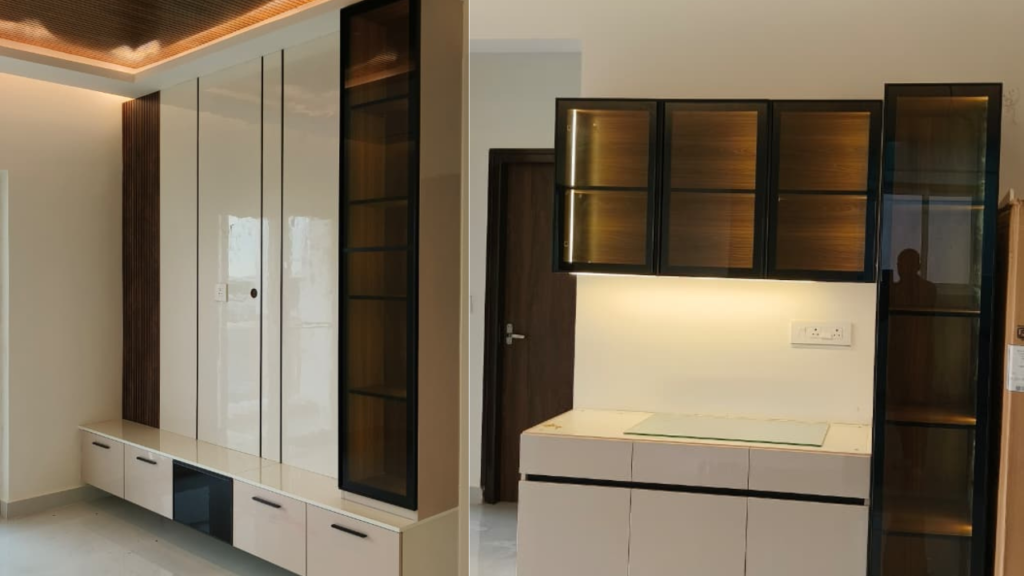See how we transformed a 3BHK modern apartment at RRL Palacio into a stunning, contemporary living space with modern interior design.
Mr. Srinivas Naik’s 3BHK Modern Apartment Interior Design at RRL Palacio
Dreaming of a home that’s stylish, simple, and serves a purpose? That’s exactly what our client, Srinivas Naik, wanted for his 3BHK apartment at RRL Palacio. He was looking for a modern, contemporary space that felt both elegant and highly functional.
At Sunrise Designhive, our goal is to bring that vision to life. We believe your home should be a perfect reflection of your needs. For this project, we focused on clean lines, smart storage, and a calming color palette to create a beautiful and practical living space.
A Spacious Living Area
The first thing you notice is the massive living area, measuring 23.6 ft x 11 ft. We designed this space to be perfect for both relaxing and entertaining. The entire area uses a clean and sophisticated beige and white color scheme, which gives the room an open, airy feel.
We created a custom media unit measuring 8 ft x 9 ft. This unit is not just for the TV; it’s a smart, integrated storage solution. And for their dining needs, we designed a beautiful crockery unit that measures 5.8 ft x 7 ft, giving them plenty of space to display and store dinnerware.

A Smart & Stylish Kitchen
The kitchen at RRL Palacio is an L-shaped space, measuring 11 ft x 12 ft. We used the same elegant beige and white color palette to keep the look consistent and clean.
We made this kitchen a chef’s dream with highly efficient storage. We installed tandem boxes, bottle pull-out racks, and a wicker basket. This means all the cooking equipment, pots, and pans are easy to reach, making cooking a joy instead of a chore.
Bedrooms Built for Peace and Comfort
For all three bedrooms, our main goal was to create a calm and restful atmosphere. The soothing beige and white color theme was the perfect choice to help everyone in the family disconnect from the demands of their day.
- Master Bedroom: Measuring 12 ft x 12 ft, this room is a true retreat. The most unique and space-saving feature is the dressing unit attached directly to the cot. This smart design eliminates the need for a separate piece of furniture, making the room feel more spacious and convenient. The large 6.8 ft x 9 ft wardrobe provides more than enough storage for all their needs.
- Kids’ Bedroom: At 11.6 ft x 11 ft, this room is ready for both play and study. We chose a fun beige and blue color palette for the 6 ft x 7 ft wardrobe, giving the room a playful yet modern look. The design is simple and adaptable, ensuring the room can easily grow with the kids without needing a complete overhaul.
- Parents’ Bedroom: This room, measuring 11.9 ft x 11 ft, was designed for pure comfort. The generous 6 ft x 9 ft wardrobe offers ample storage, and the peaceful beige and white colors ensure a good night’s sleep.
It’s the Little Things That Make a Big Difference
Beyond the main furniture, we paid close attention to the details that matter most. All the cupboards and cabinets were fitted with high-quality Peglar profile shutters. You might not notice them at first, but it’s what makes a home feel high-quality and built to last. These small choices from the smooth finish on every surface to the smart, invisible hardware—contribute to a sense of luxury and permanence that is hard to achieve with off-the-shelf solutions.
Ready to Design Your Own Dream Home?
This project at RRL Palacio is a great example of how a modern apartment can be both stunning and perfectly suited to a family’s lifestyle.
At Sunrise Designhive, our mission is to create homes that are as unique as the people who live in them. If you’re inspired by what we did for this family and are ready to start your own design journey, we’re here to help.
