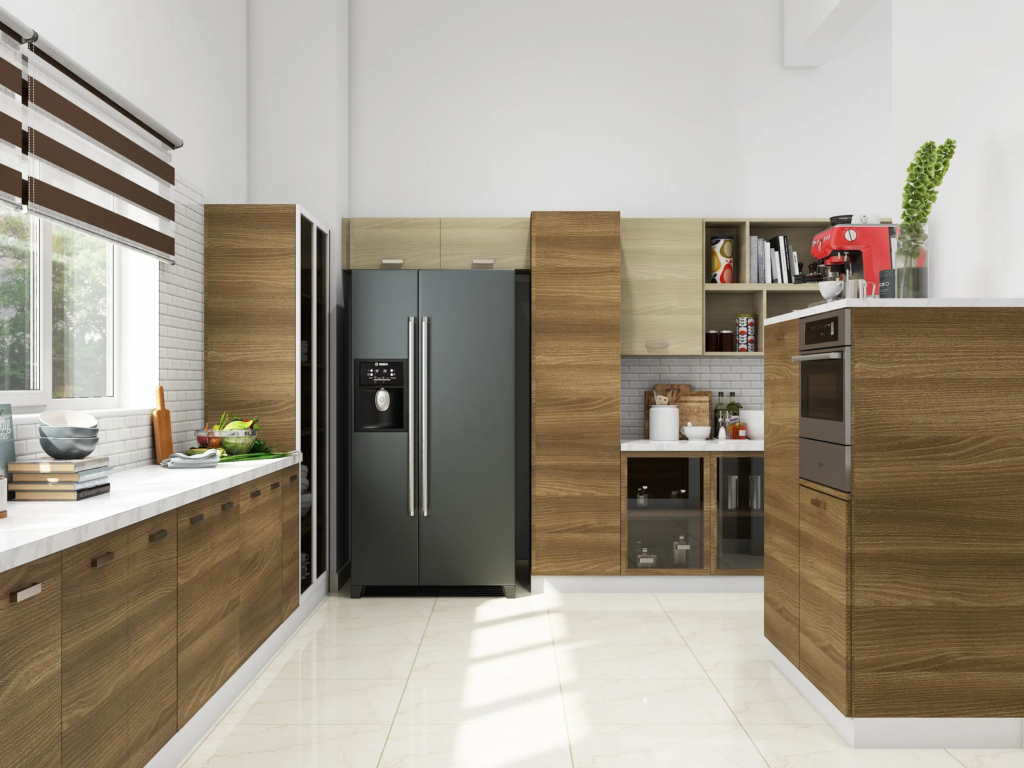Explore modern kitchen interior design ideas with versatile island layouts. Discover styles, finishes, and storage solutions to transform your modular kitchen.
Kitchen interior design is more than just selecting cabinets and countertops—it’s about creating a functional and visually appealing space that complements your lifestyle. Among the many layouts available, the island kitchen design has emerged as a favorite for homeowners seeking a blend of practicality and elegance. From luxurious materials to space-saving innovations, here are some exceptional island kitchen designs to inspire your next kitchen makeover.

1. Minimalist Elegance: Champagne Chic
In a 15×14 kitchen layout, soft champagne tones and sleek high-gloss laminate cabinets set a tone of modern minimalism. A quartz countertop delivers both durability and style, while a combination of wall units, base cabinets, and wicker baskets ensures optimal storage. This design seamlessly integrates a central island with functional modular kitchen cabinets at a reasonable price point.
Highlights:
- High gloss laminate finish
- Quartz countertop
- Modular cabinet storage
- Minimalist kitchen interior
2. Contemporary Charm: Off-White Sophistication
An 18×9 kitchen space is transformed using off-white matte membrane cabinets and a quartz counter, creating a serene yet chic kitchen. An intricate tile backsplash, bold red bar stools, and a statement chandelier complete the look. This layout is ideal for a parallel modular kitchen design extended with an island counter for multitasking.
Highlights:
- Off-white cabinetry
- Elegant backsplash with gold accents
- Vibrant seating
- Extended parallel kitchen layout
3. Modern Glamour: Lavender and Glass Harmony
A spacious 20×18 kitchen uses lavender base units with frosty white wall lofts and aluminum-profile glass shutters. The high-gloss laminate finishes pair with a marble countertop to offer a high-end kitchen interior. Profile lighting under the cabinets boosts both aesthetics and functionality, making this layout perfect for modern homes.
Highlights:
- Lavender and white color palette
- Aluminum profile shutters
- Marble countertop
- Ample storage with modular layout
4. Warm and Inviting: Terrazzo and Acacia Blend
This 18×15 kitchen embraces warmth with Cresent Acacia matte cabinets and a terrazzo countertop. Integrated wall wardrobes, tall units, and lofts provide generous storage solutions. The kitchen island doubles as a dining space, perfect for families and entertainers.
Highlights:
- Cresent Acacia cabinet finish
- Terrazzo countertop
- Multi-functional island
- Appliance zones integrated into kitchen layout
5. Eclectic Elegance: Rosso Venetian and Acacia Fusion
In a bold 18×16 layout, Rosso Venetian base units contrast beautifully with Acacia wall units in suede laminate. The marble countertop and patterned wallpaper add drama, while the multipurpose island becomes the heart of the home. Interior companies in Bangalore often use this bold color scheme for premium urban homes.
Highlights:
- Bold Rosso Venetian base
- Statement lighting and wallpaper
- Marble countertop
- Island with bar stools
Why Choose an Island Layout in Kitchen Interior Design?
Island kitchens enhance your kitchen interior by adding a central focal point for cooking, storage, and socializing. For homes with open layouts or large kitchen dimensions like 10 by 10 kitchen designs, island additions improve flow and functionality. Interior experts often combine modular kitchen designs with smart storage units and sleek finishes for a personalized look.
Elevate Your Kitchen with the Right Interior Experts
Whether you’re aiming for a parallel kitchen design, a modern island layout, or exploring materials and finishes that match your lifestyle, professional guidance from home interior designers in Bangalore ensures a seamless renovation experience. With growing demand, firms like Sunrise Designhive and other interior companies in Bangalore specialize in customizing spaces with smart modular elements and rich finishes.
Integrate Storage Beyond the Kitchen
Many homeowners also coordinate kitchen designs with the rest of their interiors. For instance, matching the kitchen finishes with your master bedroom wardrobe design, bedroom interior design with wardrobe, or selecting a similar false ceiling design for the bedroom helps create visual harmony throughout the home.
Final Thoughts
From minimalist styles to bold eclectic finishes, island kitchen designs can be customized to match any aesthetic. When planning your next kitchen interior design, consider layout, material, and function—because a well-designed kitchen is not just about cooking, but about living well.
