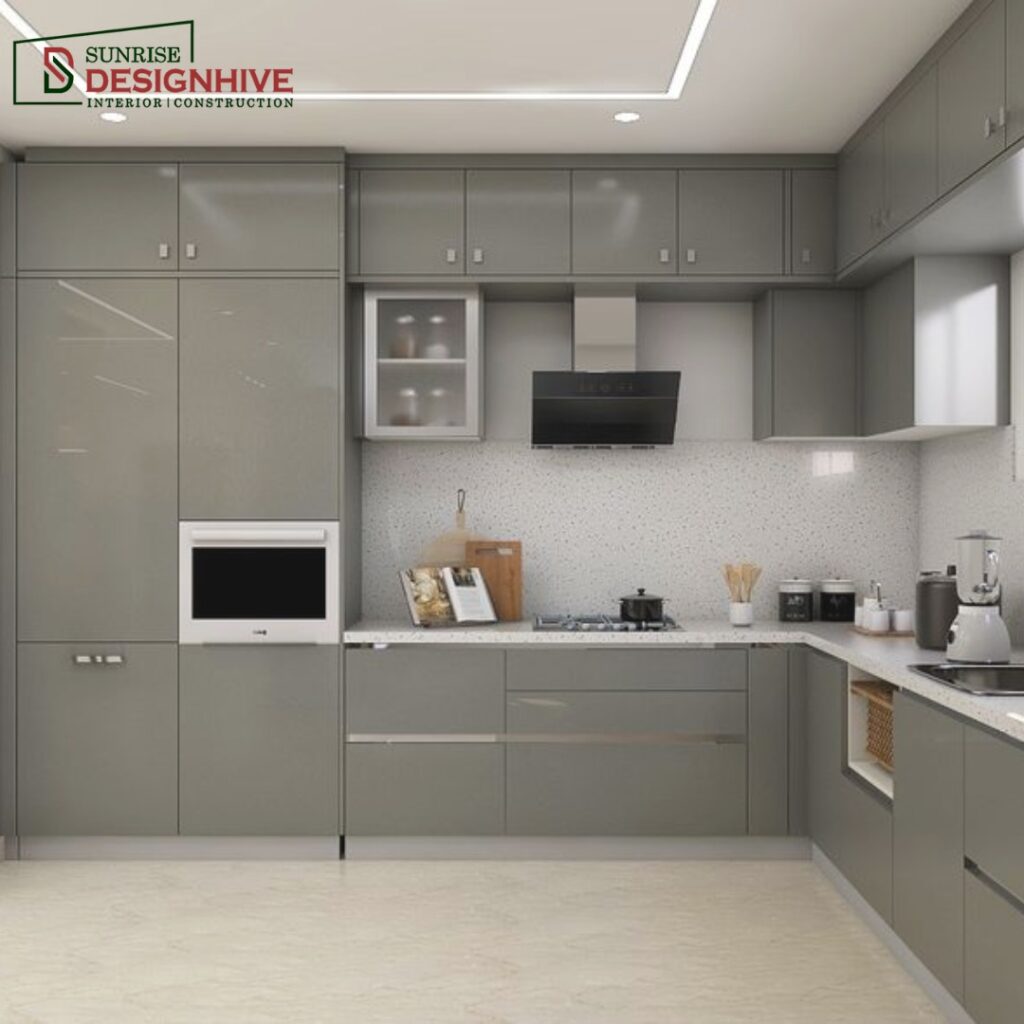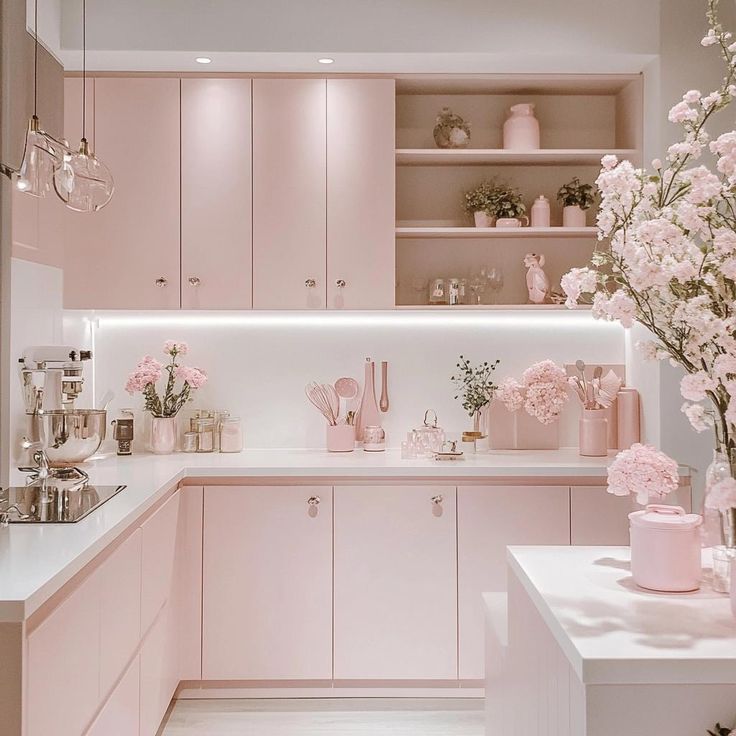Explore modern L-shaped modular kitchen designs with premium finishes, smart storage, and quartz or granite countertops. Perfect for contemporary homes.
Contemporary L-Shaped Modular Kitchen Designs for Stylish Living
Designing a kitchen is more than choosing colors and finishes; it’s about optimizing space, functionality, and aesthetics to create a practical yet visually pleasing space. Among the most popular layouts in modern homes, the L-shaped modular kitchen is known for its flexibility and efficient use of space. In this blog, we’ll walk you through a curated collection of L-shaped kitchens, each tailored to offer a unique blend of design and utility.
Why Choose an L-Shaped Modular Kitchen?
The L-shaped kitchen layout is ideal for corner spaces and medium to large kitchens. It provides a streamlined workflow by effectively separating cooking, prepping, and cleaning zones while allowing ample movement space. This layout is compatible with both open-plan homes and enclosed kitchen areas.
Kitchen Design Variants and Features
1. Minimal L-Shaped Kitchen in Smoke Grey and Frosty White

Size: 24×8 feet
Color: Base Unit – Smoke Grey, Wall Unit – Frosty White
Shutter Finish: Laminate in suede finish
Countertop: Granite
Storage: Smart storage with base and wall units
This modern design blends a monochrome palette with durable materials. The granite countertop ensures longevity, while the L-shape allows for seamless activity flow. Smoke grey base units paired with frosty white wall cabinets create a sophisticated look suitable for medium-sized families.
2. Contemporary L-Shaped Kitchen with Rose and White Finish

Size: 12×10 feet
Color: Base and Tall Unit – Mellow Oak and Orange, Wall Unit – Frosty White and Orange
Shutter Finish: Laminate in suede finish
Countertop: Quartz
Storage: Drawers, open units, wicker basket, tall unit
This kitchen brings warmth and vibrancy through its orange tones. The tall units and wicker baskets add smart utility. A patterned backsplash provides visual depth, and quartz countertops offer a luxurious, easy-to-clean surface.
3. Contemporary L-Shaped Kitchen with Light Beige Laminate
Size: 12×12 feet
Color: Light Beige
Shutter Finish: Laminate in suede finish
Countertop: Granite
Storage: Overhead and under-counter cabinets
For those preferring a softer palette, this light beige design delivers a clean, neutral aesthetic. The granite counters are perfect for heavy-duty kitchen tasks, and the layout ensures all essential functions are within reach.
4. Transitional L-Shaped Kitchen in Cherry Walnut and Light Beige
Size: 13×12 feet
Color: Base Unit – Cherry Walnut, Wall & Open Unit – Light Beige
Shutter Finish: Laminate in suede finish
Countertop: Quartz
Storage: Mix of closed cabinets and open shelving
This style merges traditional and modern aesthetics. The cherry walnut finish brings in warmth, while beige units add contrast. It offers optimized storage for larger cookware and pantry essentials and the quartz countertops ensure durability.
5. L-Shaped Modern Kitchen with Colorful Touch
Size: 12×10 feet
Color: Slate and Marigold Yellow
Shutter Finish: Laminate in suede finish
Countertop: Granite
Storage: Drawer, open unit, aluminum glass unit
Bright and cheerful, this kitchen design combines bold color with thoughtful functionality. The marigold yellow pops against the slate tones, while a brick-patterned backsplash adds character. Aluminum glass units offer a sleek, modern storage option.
Common Features Across Designs
- Durable Materials: All designs use either granite or quartz countertops, known for their longevity and stain resistance.
- Functional Finishes: Suede laminate provides a matte, elegant texture while offering resilience to daily wear.
- Smart Storage: From drawers to tall units and open shelving, these kitchens are equipped to handle everything from utensils to large cookware.
- Stylish Aesthetics: Whether it’s frosty white minimalism, warm walnut tones, or vibrant orange highlights, there’s a design for every preference.
Who Should Consider These Layouts?
- Medium to large families
- Urban homeowners seeking a modern kitchen
- Interior remodels looking for style-function balance
- Clients of interior companies in Bangalore looking to upgrade existing kitchen space
Interior Design Perspective
Interior designers often recommend L-shaped modular kitchens for their ability to adapt to different house layouts. This makes them a popular choice among homeowners working with interior companies in Bangalore, and those searching for kitchen interior design ideas.
Related Configurations to Explore
If your layout preferences differ, consider:
- U type modular kitchen for larger cooking zones
- Parallel modular kitchen designs for narrow areas
- 10×10 kitchen design for square layouts
- 12×8 kitchen design for larger spaces
Final Thoughts
Whether you prefer a bold and colorful space or a minimal and sleek kitchen, these L-shaped modular kitchen designs showcase the best of modern interiors. Combining smart storage, high-quality materials, and eye-catching aesthetics, these kitchens are built for today’s lifestyle needs.
To bring your dream kitchen to life, consult with the best interior designers in Bangalore or reach out to a reliable interior company in Bangalore for expert guidance.
