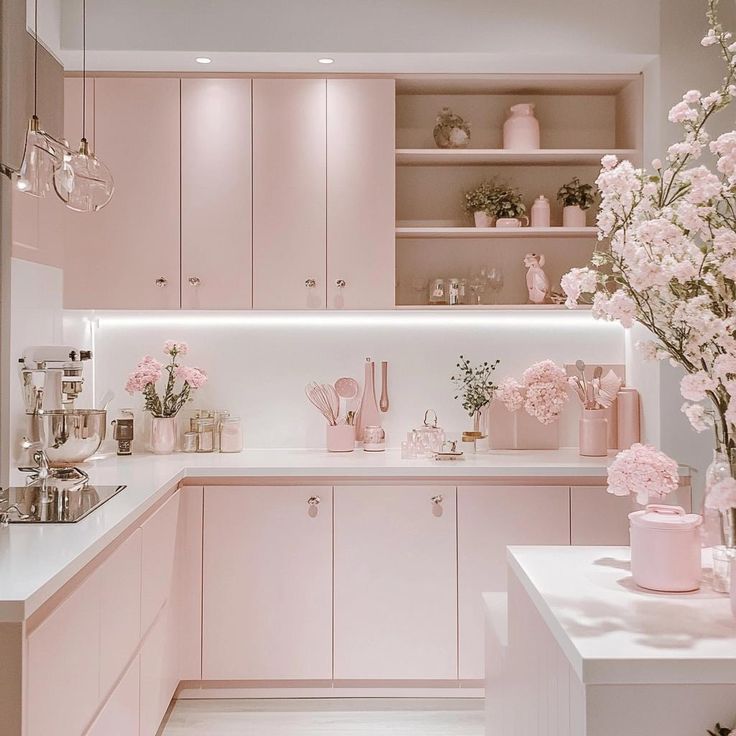Explore a stylish 12×10 feet L-shaped modular kitchen with a rose and white finish, suede laminate, quartz top, and innovative storage solutions.
Contemporary L-Shaped Kitchen Design: Rose and White Aesthetics with Smart Functionality

In the modern Indian home, the kitchen has evolved beyond just a place to cook—it’s a statement of personal style and functionality. One of the most sought-after layouts is the L-shaped modular kitchen, known for its versatility and efficient use of space. In this blog, we explore a contemporary 12×10 kitchen design that combines mellow oak, vibrant orange, and frosty white tones to create an inviting and highly functional space.
Why Choose an L-Shaped Modular Kitchen?
The L-shaped kitchen design is favored for its ability to fit snugly into corners, maximizing both wall and floor space. It allows smooth movement between cooking, prepping, and cleaning areas—commonly known as the kitchen work triangle. Whether you’re in a compact city apartment or a spacious suburban home, this design ensures optimal efficiency.
Kitchen Overview: Modern Elegance Meets Utility
Size: 12 x 10 feet
Base & Tall Units: Mellow Oak and Orange in Suede Laminate
Wall Units: Frosty White and Orange in Suede Laminate
Countertop: Quartz
Storage: Kitchen cabinets with drawers, open units, wicker basket, and a tall unit
Backsplash: Patterned design that adds texture and color
This L type modular kitchen is a well-thought-out design that merges warm and cool tones, creating a unique visual balance. The orange accents bring vibrancy, while the white cabinetry keeps the look fresh and clean.
Design Features That Make a Difference
1. Warm Color Palette
The combination of mellow oak, orange, and frosty white offers a contemporary twist to traditional modular kitchen designs. The orange acts as a highlight color, adding cheerfulness and energy to the space. It’s a perfect choice for those who want their kitchen to stand out.
2. Suede Laminate Finish
Both the base and wall units come in a suede laminate finish, offering a matte texture that’s elegant and easy to maintain. Unlike glossy finishes, suede laminates resist fingerprints and smudges, keeping the kitchen looking clean and sleek.
3. Durable Quartz Countertop
Quartz is one of the most durable materials for kitchen countertops. It’s resistant to scratches, stains, and heat—making it ideal for daily use. Its smooth surface complements the textured cabinetry, striking a perfect balance between form and function.
4. Innovative Storage
Smart storage is a hallmark of modern kitchen design. This layout includes:
- Deep drawers for pots and pans
- Open units for quick access items
- A wicker basket for dry storage
- A tall unit for pantry and appliance storage
These features ensure that everything has its place, reducing clutter and improving workflow.
5. Artistic Backsplash
The patterned backsplash serves as a focal point in the kitchen. It breaks the monotony of plain walls and introduces texture and artistic flair. The orange hues in the pattern tie in beautifully with the cabinets, creating a cohesive design.
Who Is This Kitchen Ideal For?
This layout is perfect for:
- Urban families looking for a balance of style and function
- Homeowners who love bold color combinations
- Medium-sized homes seeking space-efficient kitchen designs
- Interior design enthusiasts who appreciate attention to detail
Interior Design Insight
According to top home interior designers in Bangalore, incorporating elements like two-tone cabinetry, textured backsplashes, and mixed materials like suede laminate and quartz is the future of kitchen interior design. These elements not only improve aesthetics but also enhance usability and longevity.
As one of the top interior companies in Bangalore, Terragron recommends integrating personalized design touches in every kitchen. Whether you’re designing from scratch or remodeling, choosing the right layout, color scheme, and materials is essential.
Related Design Trends to Consider
If this design resonates with your style, you might also like:
- 10 by 10 kitchen design for compact homes
- Parallel modular kitchen designs for narrow spaces
- 8×8 kitchen design ideas for budget renovations
And if you’re upgrading your kitchen, why not enhance other areas like:
- Bedroom interior design with wardrobe
- False ceiling design for bedrooms
- Master bedroom wardrobe design
Final Thoughts
A well-designed kitchen is the heart of a happy home. This L-shaped modular kitchen in mellow oak, orange, and frosty white offers a fresh, contemporary feel while delivering on all fronts—durability, style, and storage. The 12×10 feet layout makes it ideal for medium-sized families looking for both flair and function.
With modern materials like suede laminate and quartz, plus intelligent storage options, this kitchen is a showcase of smart design. Whether you’re building a new home or remodeling an existing one, working with the best interior designers in Bangalore can help bring your kitchen vision to life.
