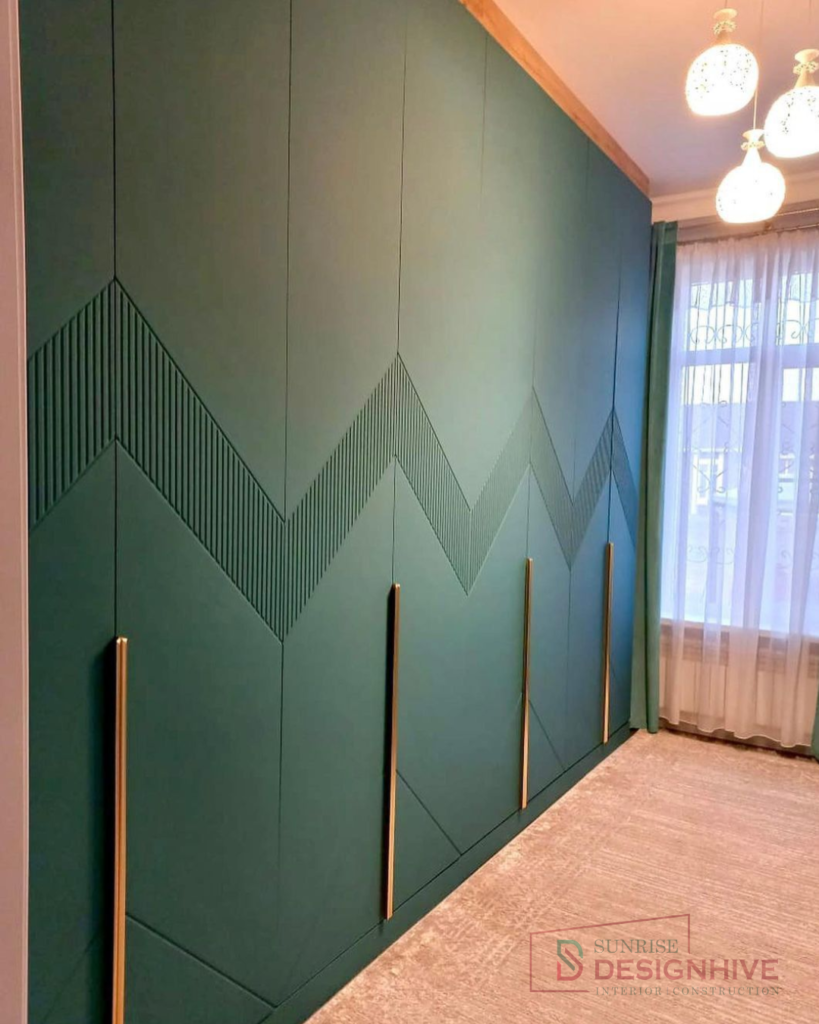Explore modular wardrobe design ideas that suit all bedroom sizes. From compact 7 feet units to full wall wardrobes, find layouts to maximize space and style.

A wardrobe isn’t just a storage unit—it’s a key part of your bedroom’s style and functionality. With the rise of modular wardrobe design, homeowners now have the flexibility to create wardrobe layouts that suit their bedroom dimensions and personal storage needs. Whether you’re working with a compact city apartment or a spacious master suite, there’s a modular wardrobe layout that fits perfectly.
In this blog, we’ll explore smart wardrobe layout ideas tailored for small, medium, and large bedrooms, so you can create an efficient and elegant bedroom interior.
1. Modular Wardrobe Ideas for Small Bedrooms
When working with limited space, every inch counts. That’s where a 7 feet wardrobe design or a wall wardrobe design becomes highly effective. These compact yet efficient solutions are designed to maximize vertical space without overwhelming your room.
Best Layout:
- Single Wall Layout: Place a tall, floor-to-ceiling wardrobe on one wall with sliding doors to save space.
- Corner Wardrobe: Ideal for L-shaped rooms, a corner unit utilizes underused space effectively.
Design Tip:
Choose lighter colors and mirrored wardrobe panels to create a sense of spaciousness. Integrate your bedroom cupboard with modular units that include drawers, hanging rods, and adjustable shelves for customized functionality.
2. Modular Wardrobe Design for Medium-Sized Bedrooms
Mid-sized rooms offer more flexibility in layout and design. This is the ideal space to experiment with dual wardrobes or L-shaped arrangements. An 8 feet wardrobe design is a great choice, offering more compartments and a visually striking presence.
Best Layout:
- L-Shaped Layout: One section for regular wear, another for seasonal items or accessories.
- Sliding Door Units: These wardrobes provide modern appeal and save clearance space.
Pro Tip:
Add loft storage for suitcases and occasional-use items. Match the material and color with your bedroom interior design with wardrobe themes to maintain uniformity.
3. Wardrobe Layouts for Large Master Bedrooms
Large bedrooms allow for luxurious and spacious storage solutions. Here, you can incorporate a full master bedroom wardrobe design complete with dressing areas, walk-ins, and integrated seating.
Best Layout:
- Walk-In Wardrobe: If you have the space, dedicate an entire section or room as a closet.
- U-Shaped Layout: With a mix of open shelves, glass shutters, drawers, and mirror panels.
Design Enhancement:
Coordinate with your modular kitchen cabinets for consistent materials like matte laminates, wood grains, or back-painted glass. The same minimalist design principles used in modular kitchen design can be applied for a clean, modern look in your bedroom.
4. Wall Wardrobe Design for Streamlined Spaces
Wall-to-wall wardrobes are perfect for any bedroom size and particularly useful in rooms with clean, minimal layouts. These wall wardrobe designs are built into the room structure, offering a sleek and custom-built appearance.
Features to Include:
- Hidden handles or push-to-open doors
- Integrated lighting
- Built-in dressers or study nooks
If you’re updating a bedroom interior design with wardrobe, these units allow seamless flow without bulky furniture interrupting the visual line of your room.
5. Modular Wardrobe Accessories that Maximize Functionality
Beyond layout, it’s the interior fittings that truly define the functionality of a modular wardrobe design. Consider the following add-ons to enhance usability:
- Pull-out trouser racks and shoe trays
- Internal mirrors
- Jewelry organizers and watch drawers
- Sensor lights
These accessories work beautifully in any size wardrobe—be it a 7 feet wardrobe for a guest bedroom or a full-size master bedroom wardrobe. Custom interiors, much like in modular kitchen design, allow you to tailor every detail to your lifestyle.
6. Styling Tips to Match Your Interiors
To create a cohesive home, match your wardrobe design with other parts of the house. For example:
- Color coordination with kitchen interior cabinetry
- Materials and textures from your living room interior design
- Consistency in design language across bedroom ceiling design, wardrobe, and flooring
For an upscale finish, work with reputed interior companies in Bangalore who understand the art of blending aesthetics with utility.
Why Choose a Modular Wardrobe Design?
- Custom-fit for your space: Whether you have sloped ceilings or compact corners
- Tailored to your needs: Adjustable shelving, different compartments
- Cost-effective: Modular units can be more economical than custom carpentry
- Time-saving: Faster installation with pre-engineered components
Many home interior designers in Bangalore now offer wardrobe modules as part of bedroom packages. With options from matte to gloss finishes and traditional to ultra-modern designs, the possibilities are endless.
Final Thoughts
A well-planned modular wardrobe design brings together convenience, style, and smart space usage. No matter the size of your bedroom—small, medium, or spacious—there’s a layout that meets your needs.
From compact 7 feet wardrobe designs to expansive wall wardrobe layouts, the key lies in choosing the right configuration and enhancing it with the right accessories. For best results, consult the best interior designers in Bangalore who can tailor each element to your lifestyle and home aesthetic.
With the right modular wardrobe layout, your bedroom won’t just be a place to sleep — it will be a place to live, relax, and recharge in style.
