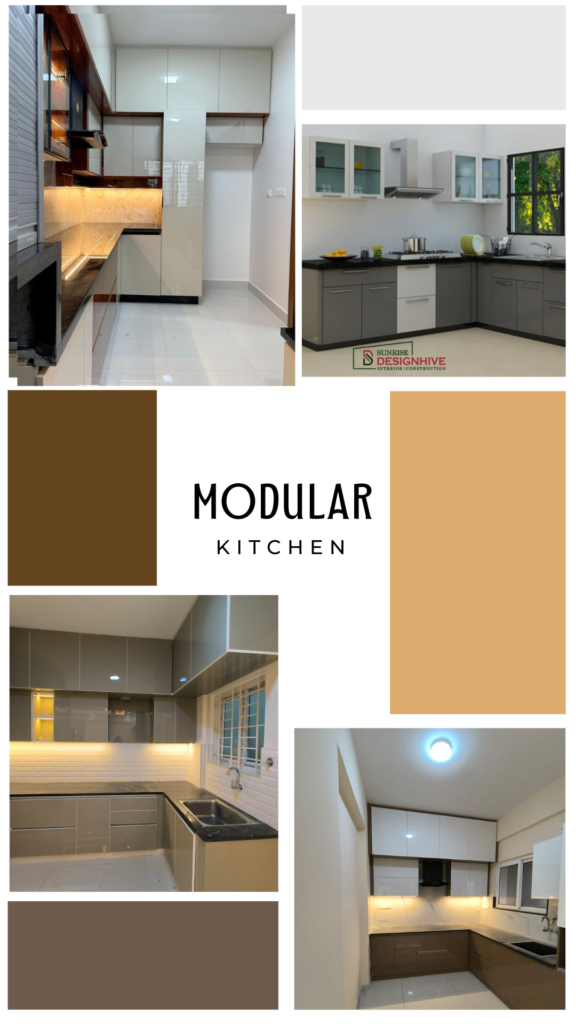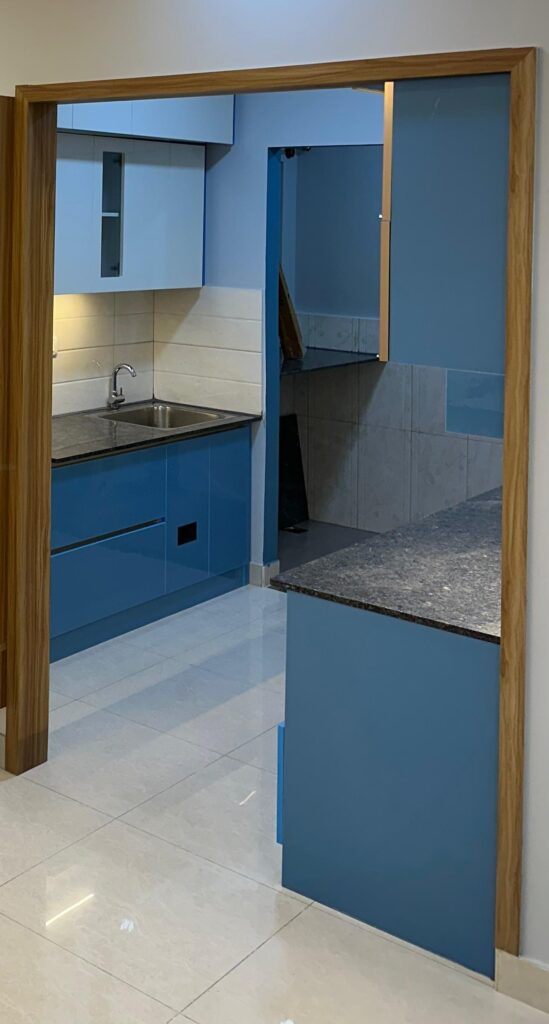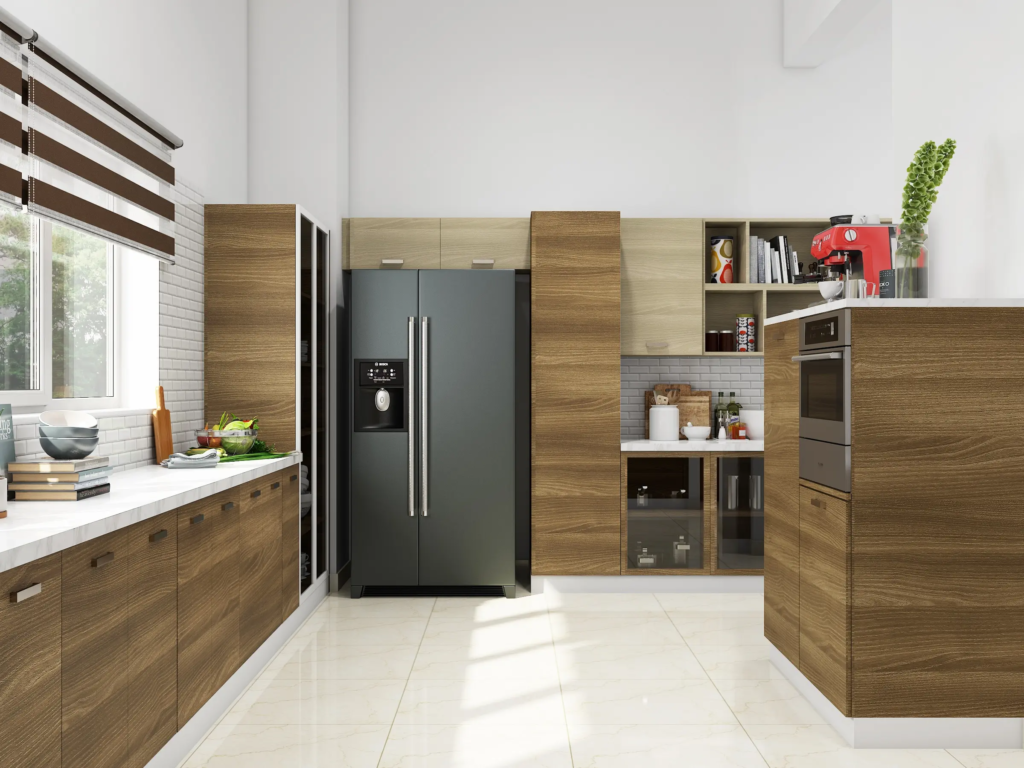Constructing a new house, or renovating your house, one of the most important spaces to be designed is the Kitchen. Modular Kitchen are most sought after and you will learn why after reading this article. Interior Design of Modular kitchen based on types of Modular Kitchen is also what you could learn.

Kitchen is one of the most visited space at a house. It is also known as the heart of the house. On the contrary it is the most expensive part of the house to be designed. What used to be a simple slab of stone with few shelves has now been transformed into a place with modest or one can say modular kitchen and the latest appliances to help ease the cooking process. The cost of modular kitchen starts now between ₹ 1,00,000 lakh onwards. Having a modular kitchen unit has its own advantages and disadvantages . Advantages being the ease of use, durable units, modest and quicker and easier to install. Redoing the modular kitchens can be a little troublesome. The cost of designing a modular kitchen depends on the various factors such as the type of modular kitchen, the accessories such as shelves, handles, countertop material, colour of tiles, or use of wallpaper etc. Interior designers can help you decide the best combination based on your budget, durability and availability.
What is modular kitchen?
Well one could say it’s a Space where a pre-built modules or units are assembled in such a way as to facilitate cooking and storing ingredients. These are making lives of people who cook quite easy. These are made from Plywood excluding the countertop which is usually designed with stones like marble, granite and even new materials which have features of the former.
There are basically four types of modular kitchen:
1) L Shaped Kitchen – as the name represent shaped in the shape of alphabet L, usually used in smaller spaces to give a much bigger or spacious look to the kitchen. It mostly houses the overhead storage spaces, and below the counter storage solutions to accommodate the ration or supplies. Additionally, in recent cases, the appliances such as dishwasher and water purifier are sought below the counter. At the end of L shaped platform there can be a double door unit used to store cooking equipment such as Refrigerator, Mixer Grinder ,Microwave oven, Air fryer .This could also home a dining unit accommodating two –three people at a time.
Simple L shaped Kitchen Interior designs
2) Parallel Kitchen: This is another type of kitchen suitable for small kitchen spaces. It sorts the kitchen into the workstation and the cooking area. The workstation is the prepping area and housing appliances used in the process. It also accommodates certain storage spaces for utensils .The other half comprises of the Stove and chimney unit, and houses the ingredients and other Essential things like water purifier, wash sink, kitchen waste storage.

3) Straight Kitchen – All the components of the kitchen are aligned to a single counter platform. This can be used in the smallest spaces as well as the most spacious homes. This eases the process of cooking and finding supplies. This decreases the time spent to cook and clean i.e. total time spent in the kitchen while giving an expansive space look to the house as well. This could be otherwise for people who are used to large kitchen area moving into a cramped kitchen space.

Image of Straight kitchen designed in a small space
4) U shaped kitchen – the whole kitchen space is surrounded by workstation, cooking area, and the storage spaces. The efficiency of this kitchen increases with the fact that the storage is vast and f arranged well can facilitate speeded or faster cooking process. The appliances can be stored and used close to the workstation or prepping area. According to the available space, the U shape kitchen could be a smaller, a compact or a large version. This could be a cozy space for a person who loves to cook on his/her own. Another nay factor is that it could be an expensive option given the space available is more.

Image of an U-shape Modular Kitchen
Current trends in Modular Kitchen seen or requested:
Eco-friendly or sustainable choices – Be it countertop or dining furniture and adding plants in the space adds a vibrant look to the space.
Multifunctional spaces
More in less-Multi functional countertops with hidden dining unit, appliance storage unit and hidden crockery and storage units are most sought owing to expensive spaces for small budget. This could also reduce the cost of kitchen cabinets
Colour – The most preferred shades have now changed from shades of brown and black to shades of RED, blue, Green etc.
When designing a kitchen, even a small budget kitchen can now be made to look luxurious owing to various options of lighting, handles of storage units and drawers etc.
The kitchen howsoever big or small, whatever the design chosen and the colour chosen are some of the important factors which define the space available and how it can be used or what it repr
